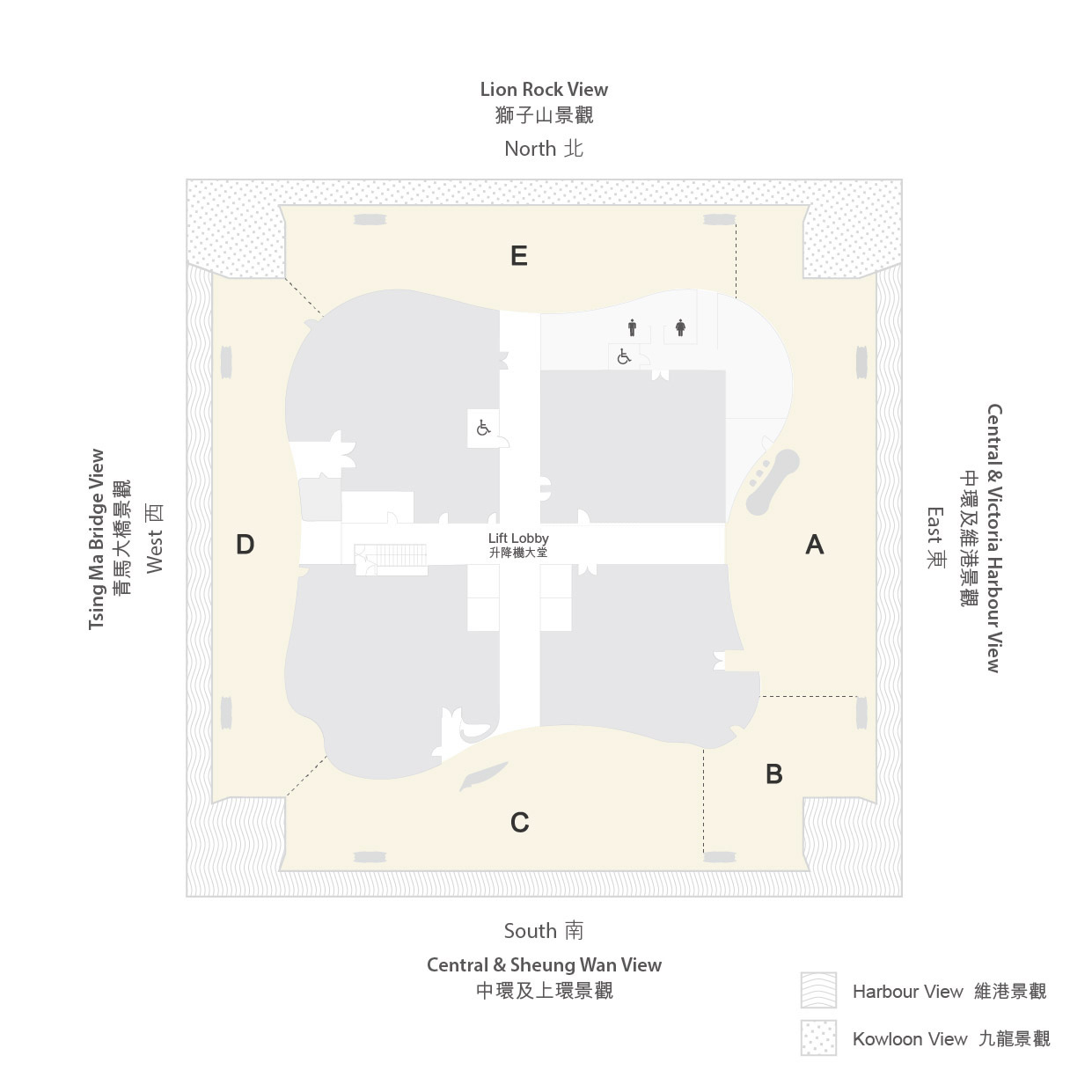Wedding Venue | Floor Plan | sky100 Weddings
sky100 Hong Kong Observation Deck offers elegantly appointed Wedding Venue, with the 16,000 square feet of pillar-less and a high ceiling space venue provides unmatched possibilities for wedding décor, combined with personalized services and the impeccable views of Hong Kong ensuring all wedding are truly unique and memorable.
Function area | Usable area | Ceiling height | Capacity | |
Standing cocktails | Round table | |||
360° Hong Kong View | 16,000 | 11.5 – 29.5 | 1,000* | 38 |
180° Victoria Harbour View | 8,000 | 11.5 – 29.5 | 600 | 25 |
Central & Victoria Harbour View | 6,350 | 11.5 – 29.5 | 300 | 15 |
Victoria Harbour View | 4,596 | 11.5 – 29.5 | 200 | 10 |
Full Central View | 4,000 | 11.5 | 300 | 12 |
Central View | 1,754 | 11.5 | 100 | 3 |
*Maximum capacity is 1,000 persons in 100/F at one time
